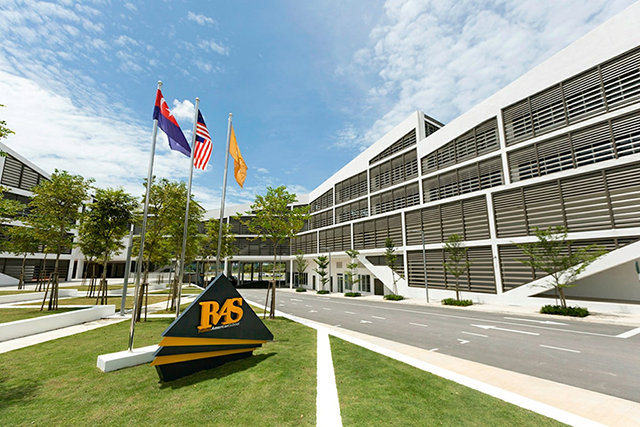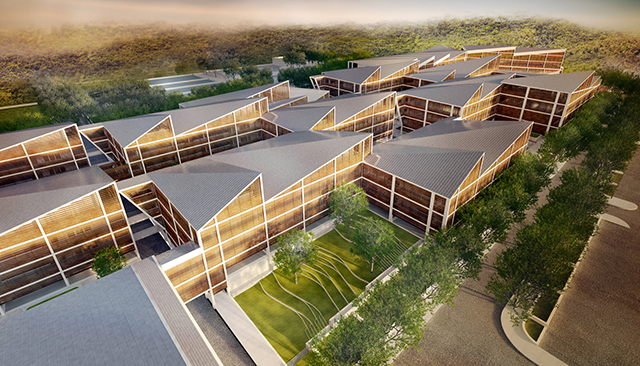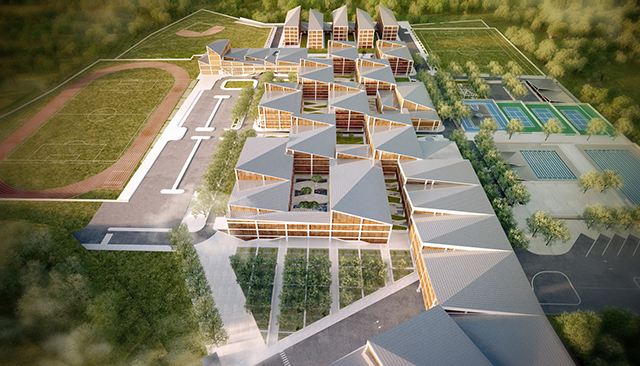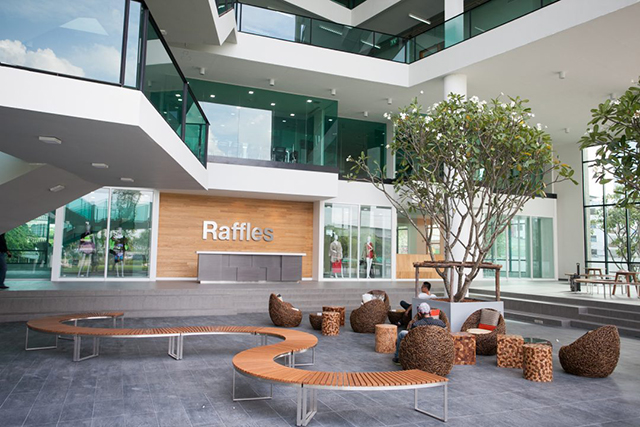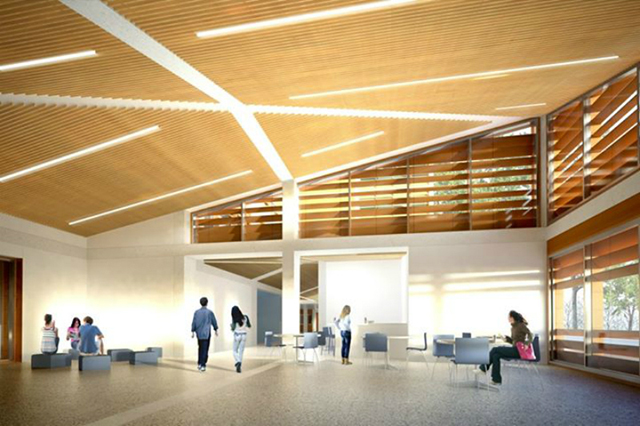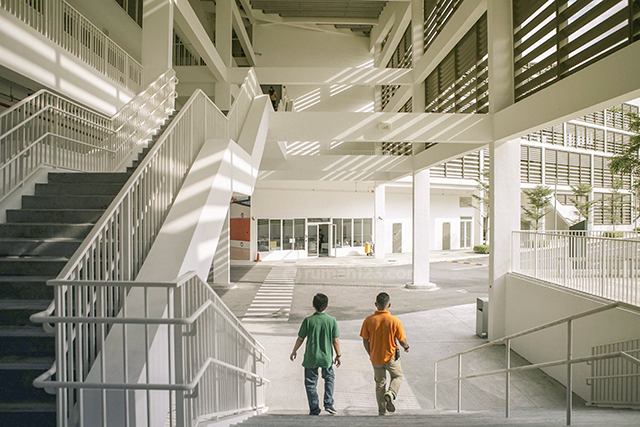Raffles American School
Sustainability lies within the cultural heart of the school, which is evident in the campus design. The building features passive-cooling techniques such as cross-ventilation and the stack effect, in addition to exterior shading devices. This ensures that, although the school spans over a large area (an overall gross floor area of approximately 77,000 square meters) the designers have minimized the school’s carbon footprint.
In 2012, the Raffles American School was recognised during the World Architecture Festival, being awarded in the categories of “Future – Education” and “Future – Mixed Use”. During the construction phase, RNC Integral Concrete Technology (M) Sdn. Bhd., was contracted to carry out various concrete waterproofing works, including for basement slabs and retaining walls, concrete water tanks, ground slabs, internal wet areas, landscape plantings and reinforced concrete flat roofs.
Given the slope of the site, the campus consists of three main “terraces,” with each terrace occupied by a cluster of grade levels. Facilities include technology-integrated classrooms, science labs, visual art, dance and performing arts studios, as well as an 800 seat, performing arts center and a black box theater, within. RAS is also the only K-12 school in Southeast Asia to feature its own planetarium, which provides students unique learning opportunities to support our progressive education models and philosophy.
The campus also features a host of sporting amenities including: two separate indoor air-conditioned gymnasiums, an Olympic size swimming pool, training pool, tennis and basketball courts, soccer field, plus a stadium which incorporates a second full size soccer field, track and field, and 400 meter running track.
RAS also provides a seniors boarding program, providing pastoral care in five boarding facilities.
Sustainability lies within the cultural heart of the school, which is evident in the campus design. The building features passive-cooling techniques such as cross-ventilation and the stack effect, in addition to exterior shading devices. This ensures that, although the school spans over a large area (an overall gross floor area of approximately 77,000 square meters) the designers have minimized the school’s carbon footprint.
In 2012, the Raffles American School was recognised during the World Architecture Festival, being awarded in the categories of “Future – Education” and “Future – Mixed Use”. During the construction phase, RNC Integral Concrete Technology (M) Sdn. Bhd., was contracted to carry out various concrete waterproofing works, including for basement slabs and retaining walls, concrete water tanks, ground slabs, internal wet areas, landscape plantings and reinforced concrete flat roofs.
